Craftsman style architecture making a comeback for its classic charm
Posted by Samantha Haas on Thursday, April 25th, 2019 at 2:11pm.
At the turn of the 20th century, many new house styles emerged in America in opposition to the ornate, Victorian influences from Europe. Through the Arts and Crafts movement, Craftsman style homes were built to be more simplistic and to incorporate quality, natural materials like stone and wood. Frank Lloyd Wright also created the Prairie style of “organic architecture” during this time, with lower profile buildings that blended into the landscape and utilized sunlight. This movement made its way to Madison in the early 1900s, and Craftsman-progressive-prairie styles account for a third of the houses in the Sherman Avenue and Orton Park historic districts, for example.

Nearly 100 years later, Craftsman homes have edged out ranch homes for the most popular house style in America according to a recent poll. This is evident in Dane County with newer subdivisions, especially Middleton Hills, which is dominated by Prairie/Craftsman styles -- from smaller bungalows to larger, multi-story homes.

A luxury Craftsman home was built near Cross Plains in 2006, featuring custom design elements with a classic look and feel. Located in the Middleton-Cross Plains Area School District at 5035 Enchanted Valley Rd, this stunning 6 bed/5.5 bath home is situated on 11 acres in the peaceful countryside but is just a short drive from local amenities. Check out the aerial video here.
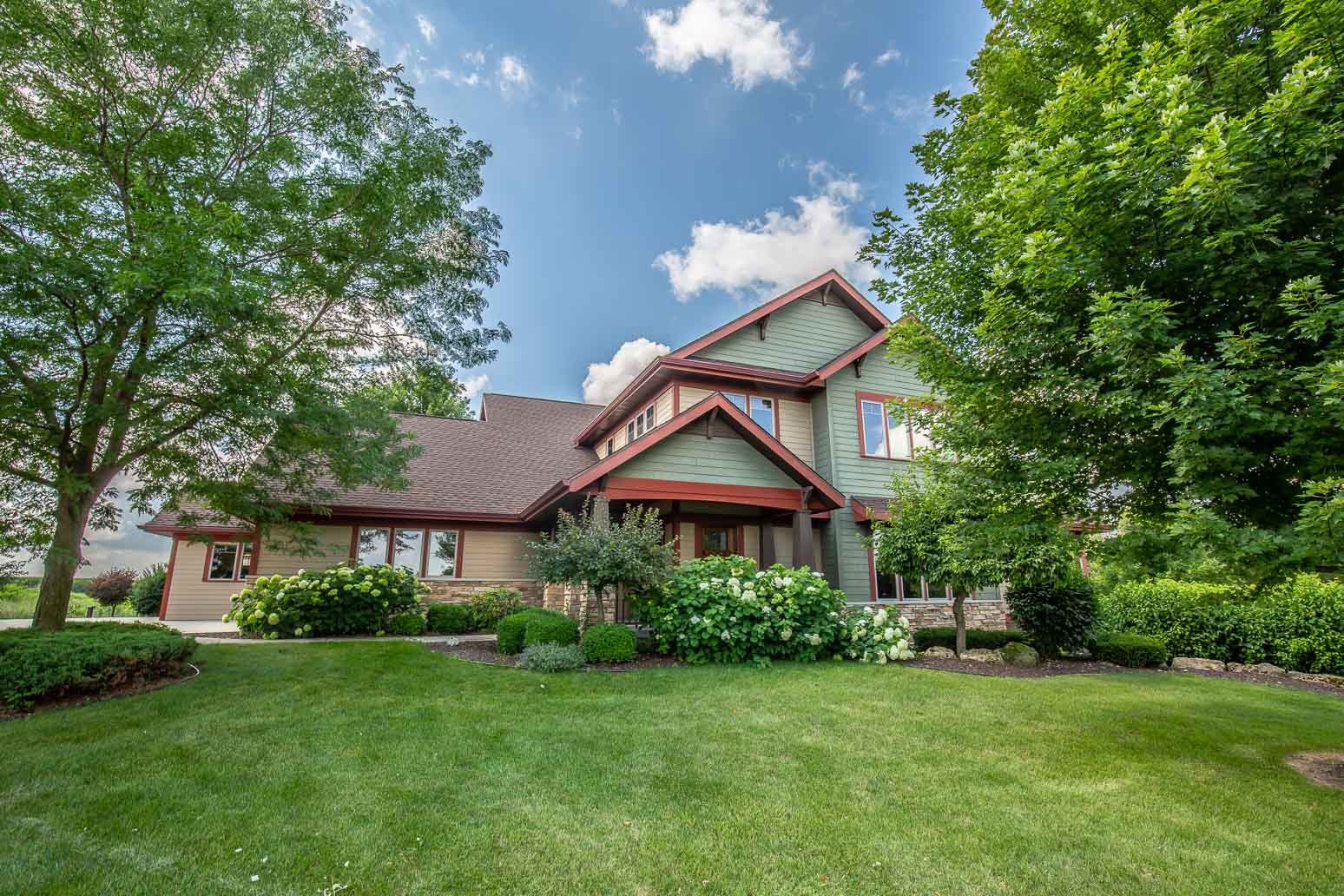
Matt Bliss didn’t hesitate when this parcel -- one of four split off from the original Grobb Farm -- hit the market just over a decade ago. Up a windy driveway is the hillside home he designed, surrounded by open prairie and hardwood forest. The Bruce Company planted autumn blaze maples around the house that have since grown up to offer even more privacy.
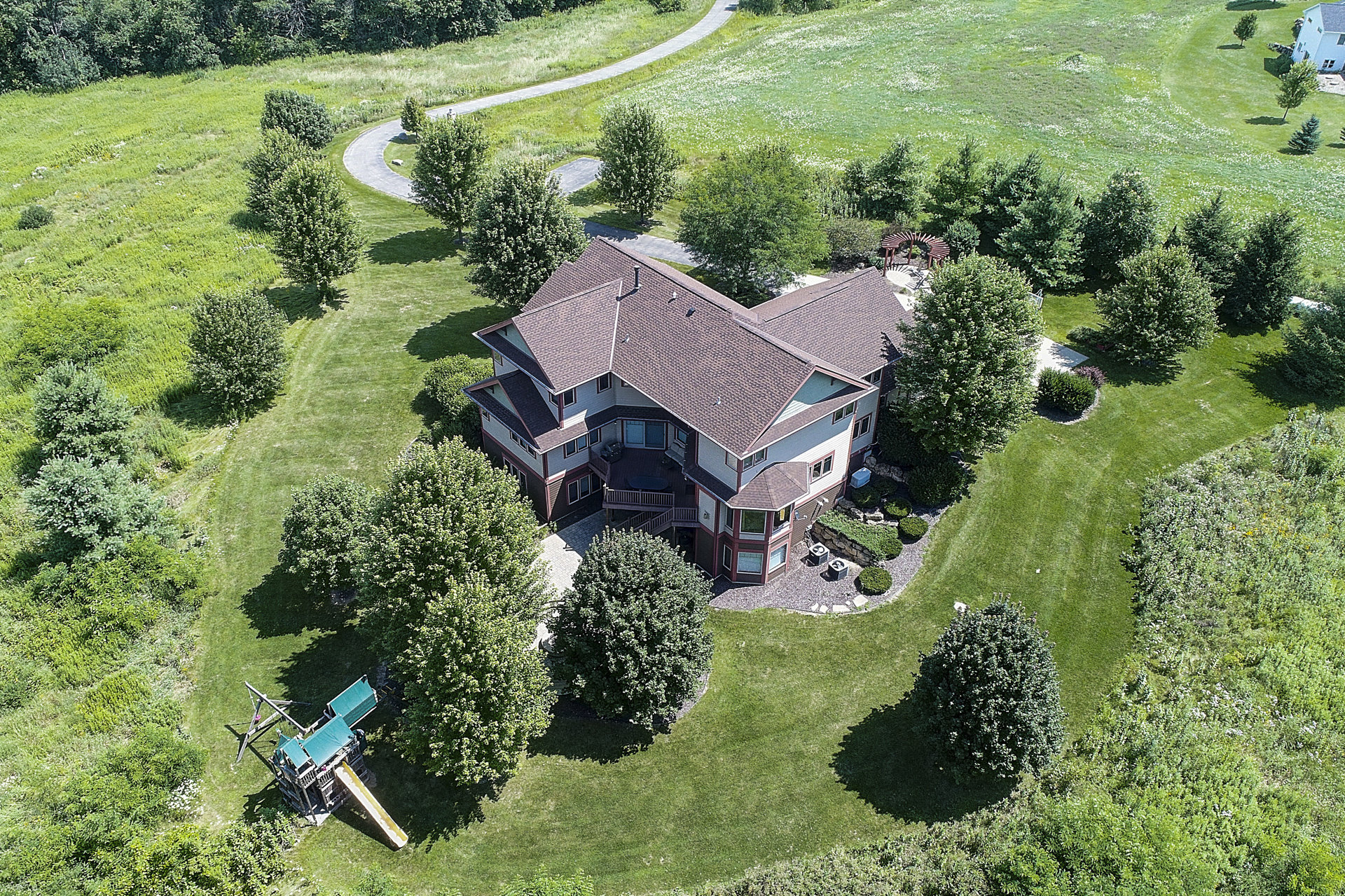
The Craftsman and Prairie style approaches to this home are unmistakable from the exterior, including earthy tones, multi-pane windows, and low-pitched gable roofing. An inviting covered porch with tapered columns, railings, and stonework leads to the front door featuring patterned glass.
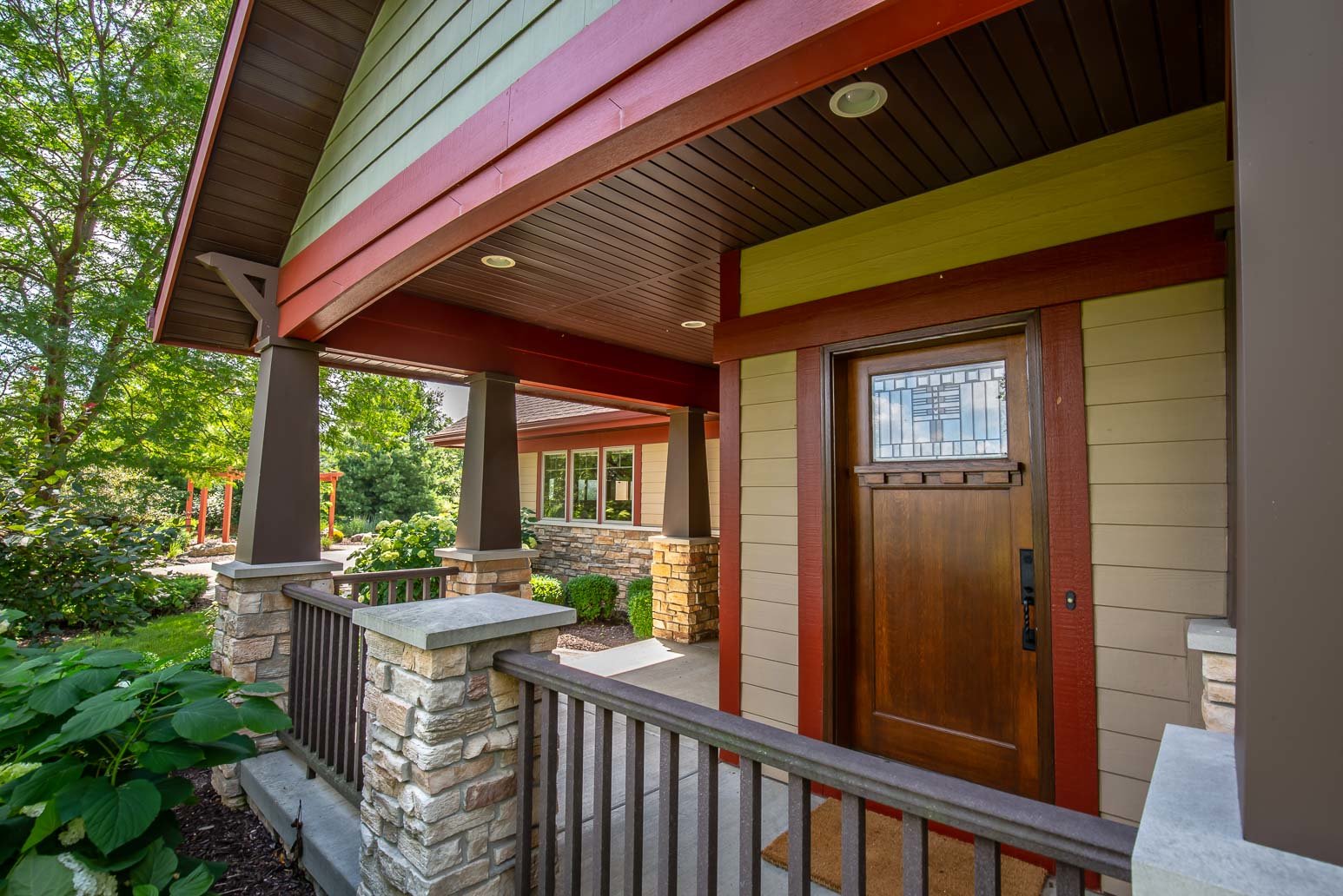
Also visible are the knee brace supports and overhanging roof eaves, which are especially useful to provide shelter from the sun, rain, and wind while sitting or dining on the deck overlooking the backyard.
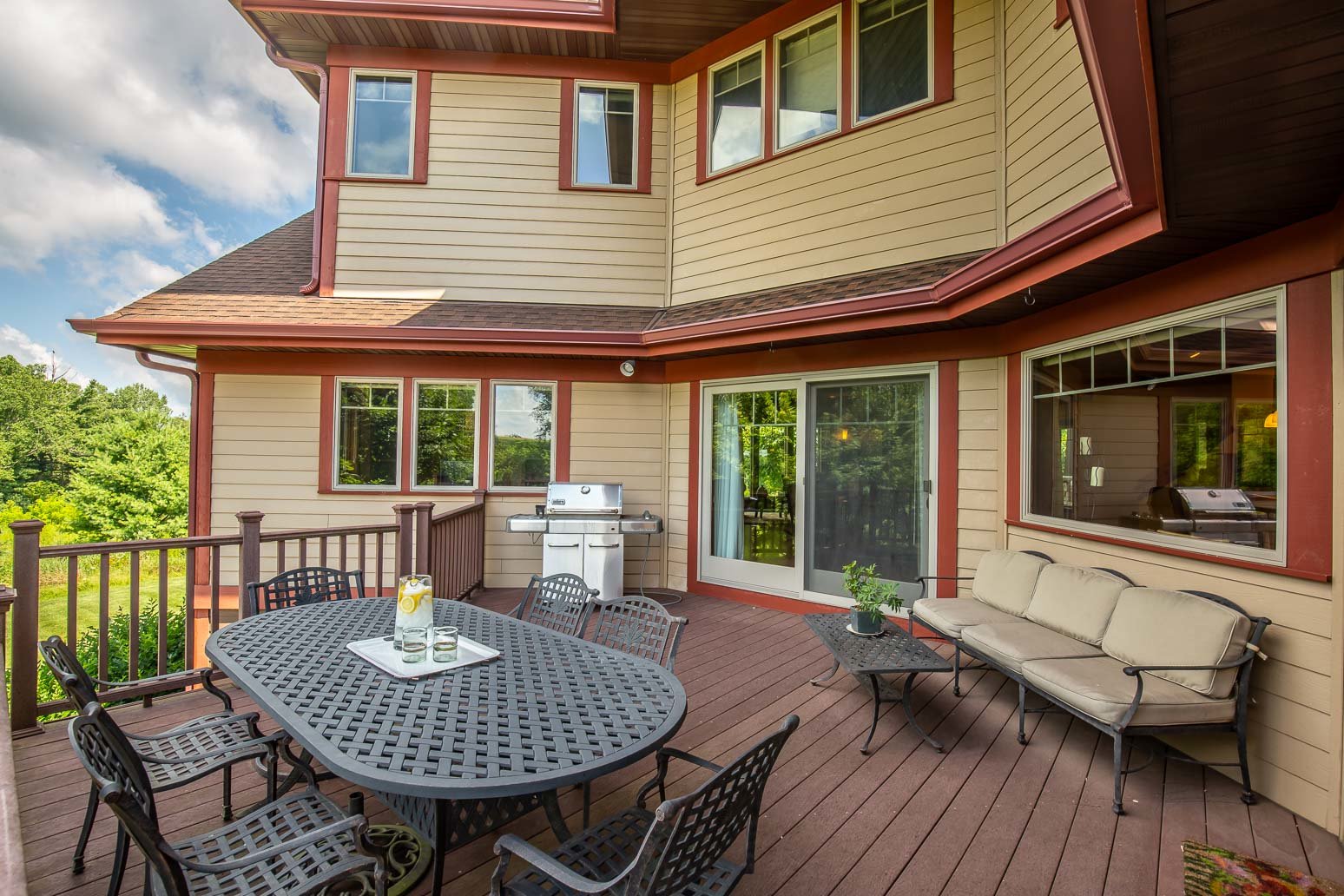
Bliss chose custom builder Bill Rowe, from Rowe Design and Construction, Inc. in Middleton, because of his “great reputation for high quality structures.” The sturdy materials are noticeable from the doors down to the floor trusses. “Code is to have a beam every 18 inches but Bill does every 12 inches, so you never have a squeaky floor,” Bliss said. “It’s a subtle thing, but you can feel it.” The structure is, in one word, solid.
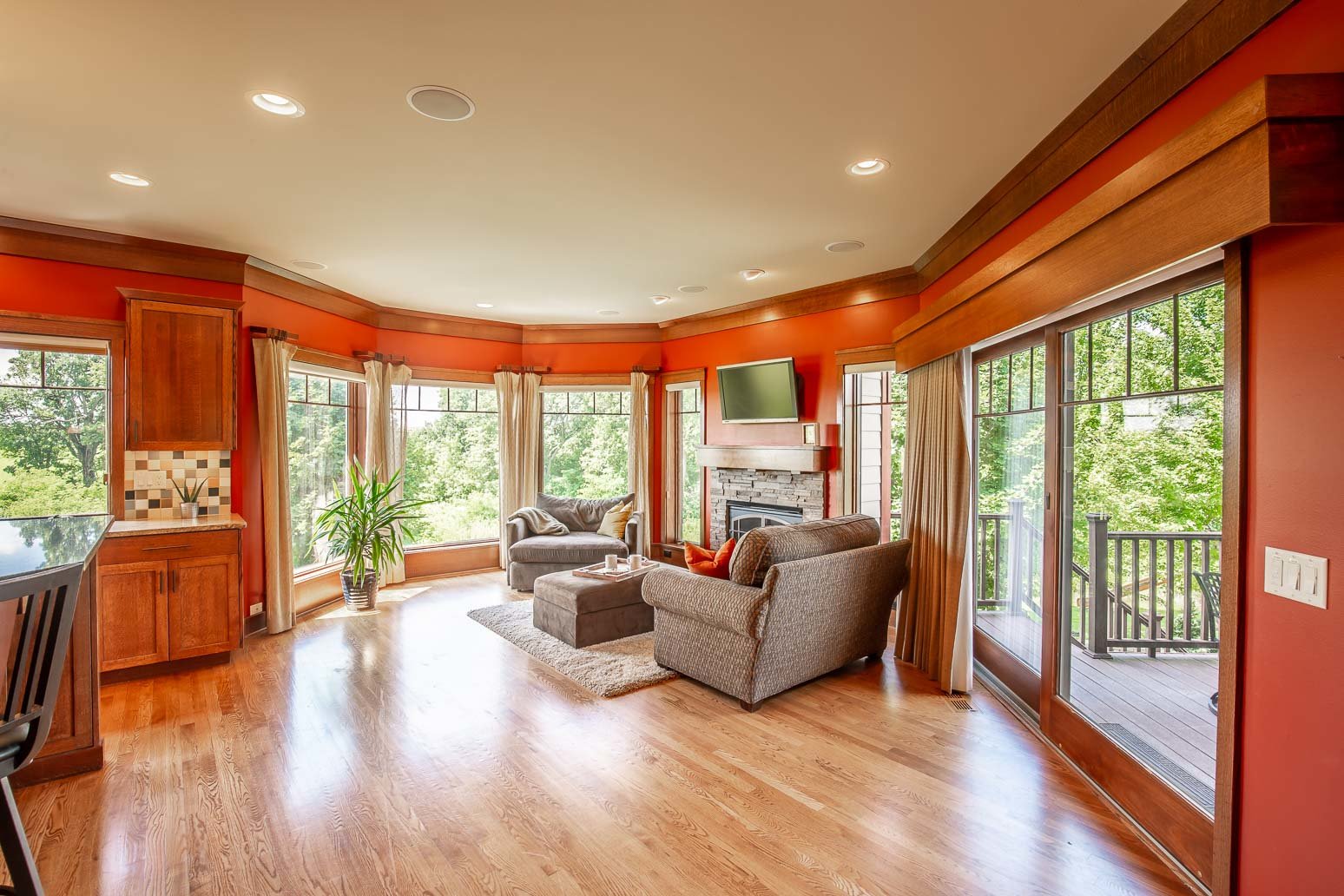
Flooring alternates between beautiful oak throughout the kitchen and main floor, lush carpet in the bedrooms, and sleek tile in the entryway and bathrooms (which is also heated in the basement kitchenette and upstairs master bathroom).
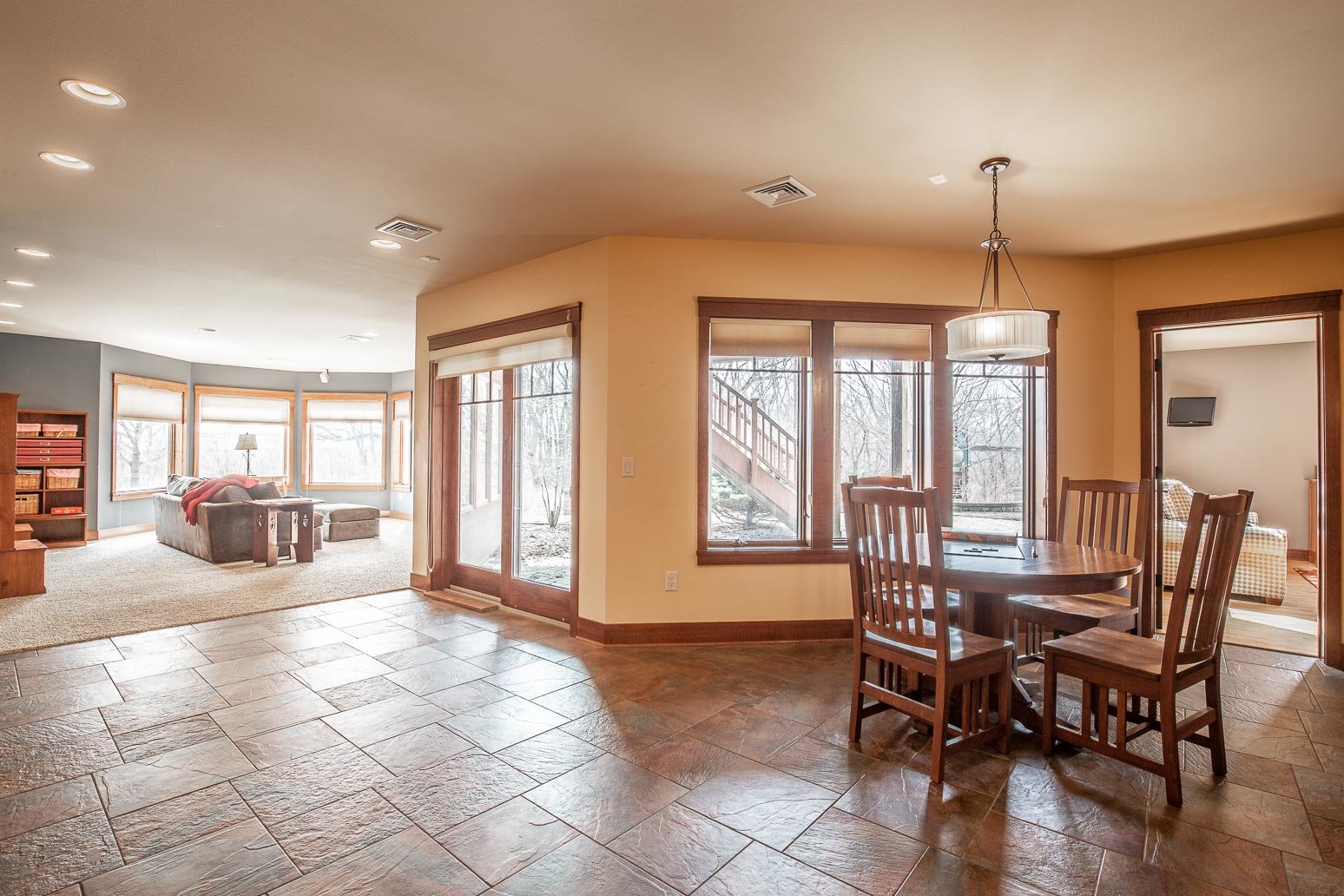
Adding to the rich, natural feel of the home is the quarter sawn oak that Bliss selected for all of the built-in cabinetry, railings, and trim, as well as some of the Stickley Furniture that would be included as a negotiable addition to the sale.
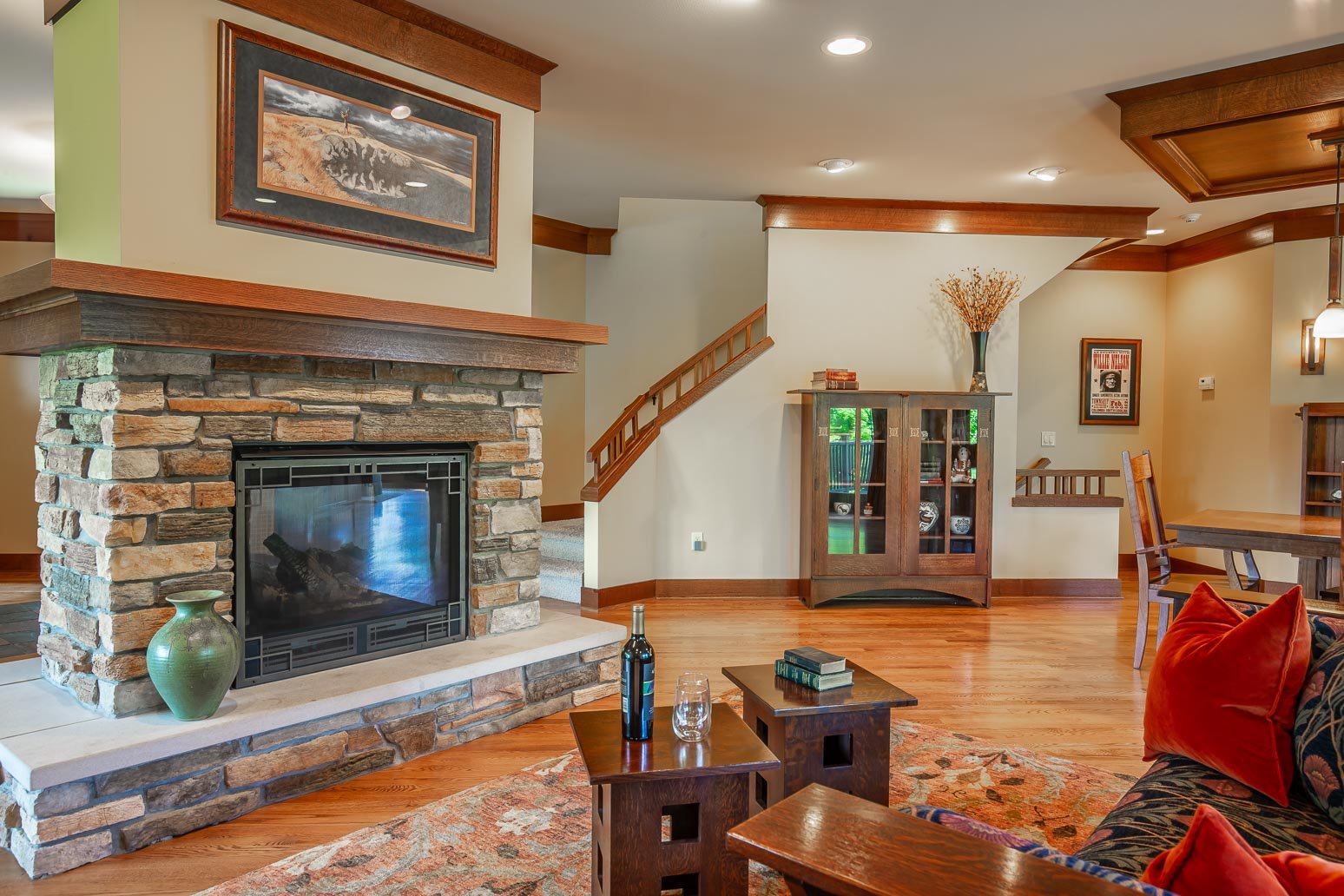
“I wanted it to be a classic home but a little bit timeless,” Bliss said, which is why he opted for a Craftsman with warm and inviting colors rather than the “transitional beige McMansion.”
Upon entering the front door, the double-sided gas fireplace is the first thing you’ll see centered in the great room -- another nod to the Craftsman style. The foyer is flanked by coat closets, and the floor includes a limestone inlay which is the perfect landing pad for guests’ muddy shoes or snow boots.
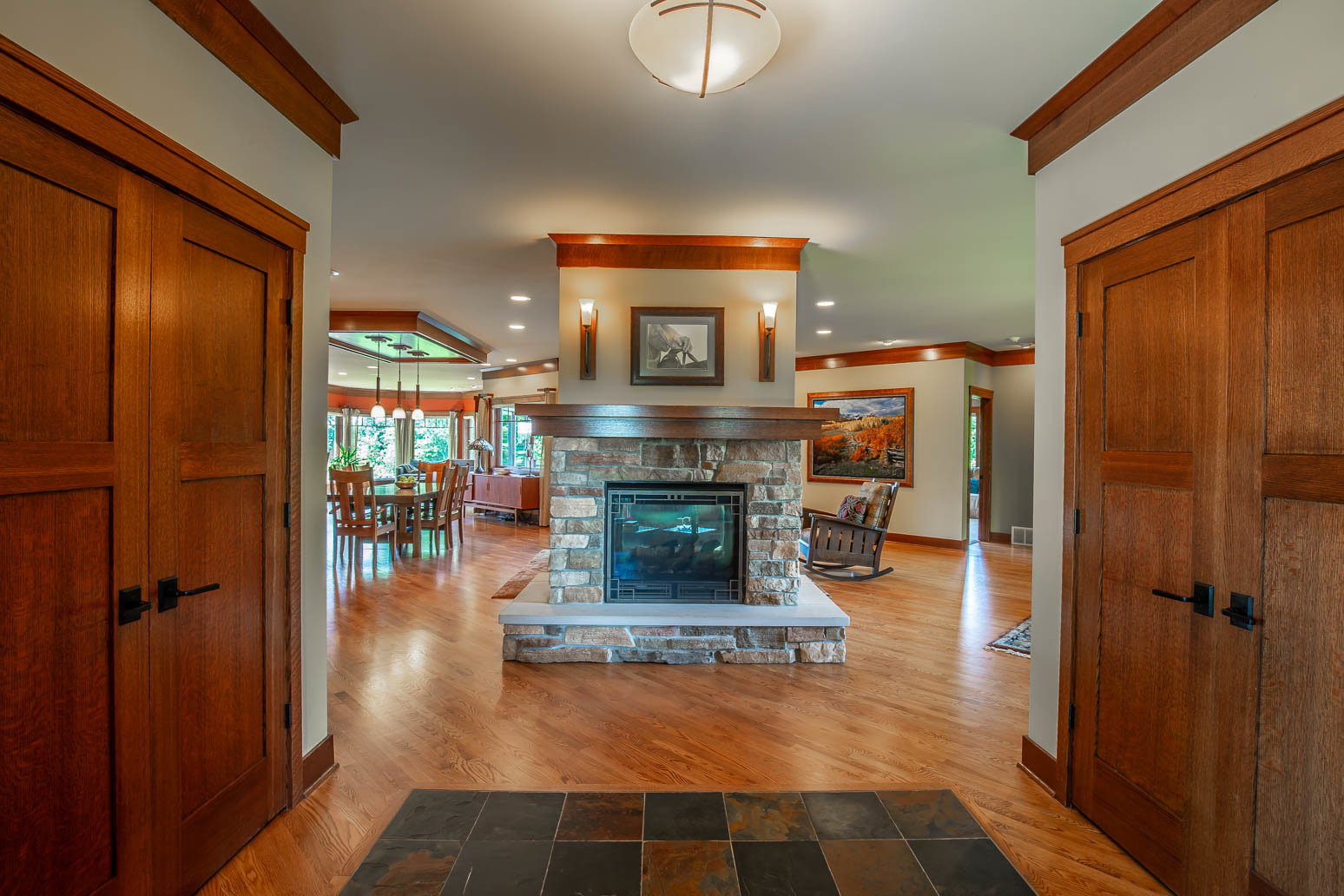
At over 6,000 square feet, this is not exactly the Craftsman home of the 1920s, which “was usually small and choppy with a separate dining room and kitchen,” he said.
Having grown up in New Mexico, Bliss wanted his home design to have an open “keva” concept, or a gathering place atmosphere.
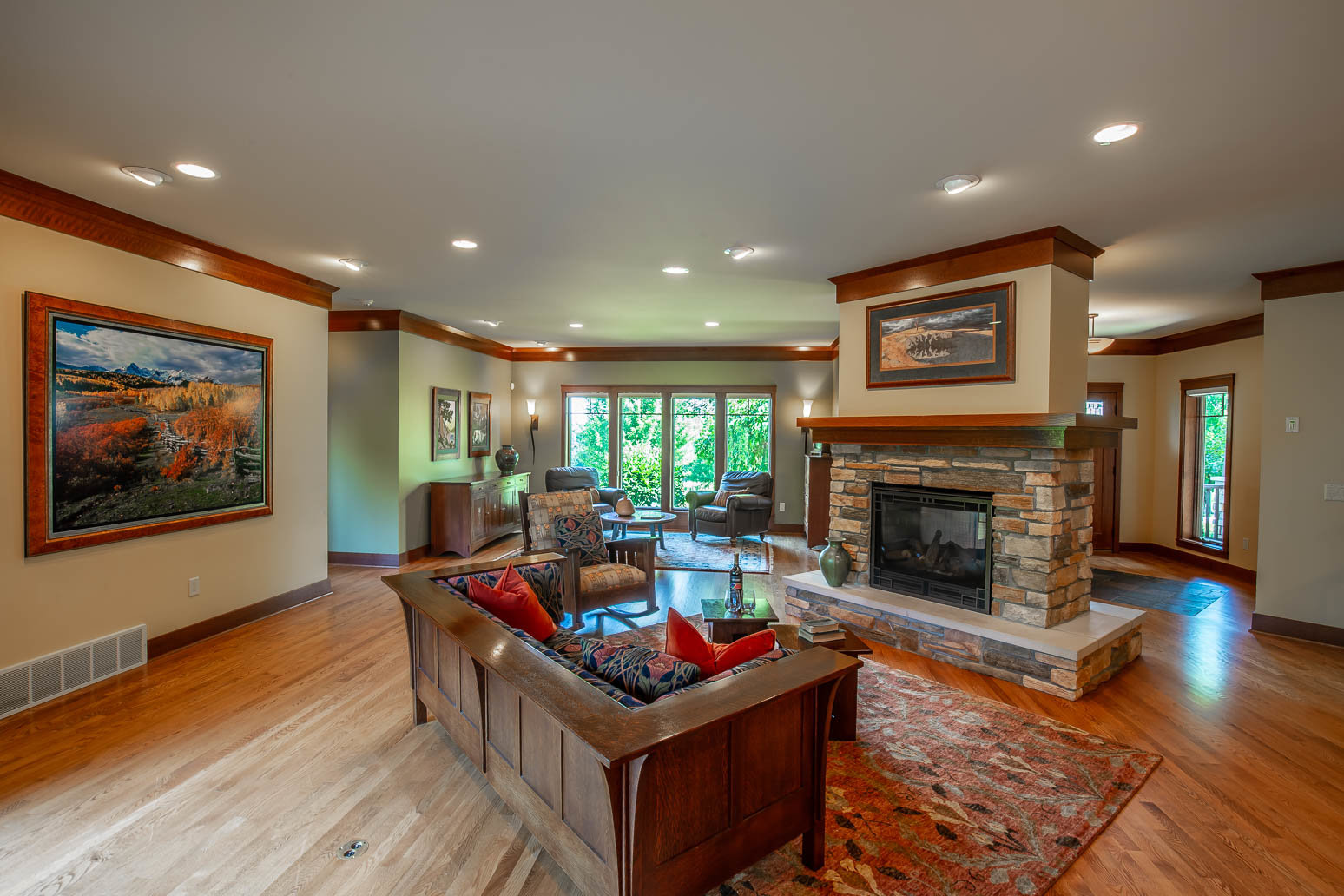
The layout of the kitchen, dining room, and living room has 9-foot ceilings and an open flow, which he said easily “allows you to interact on the first level.”
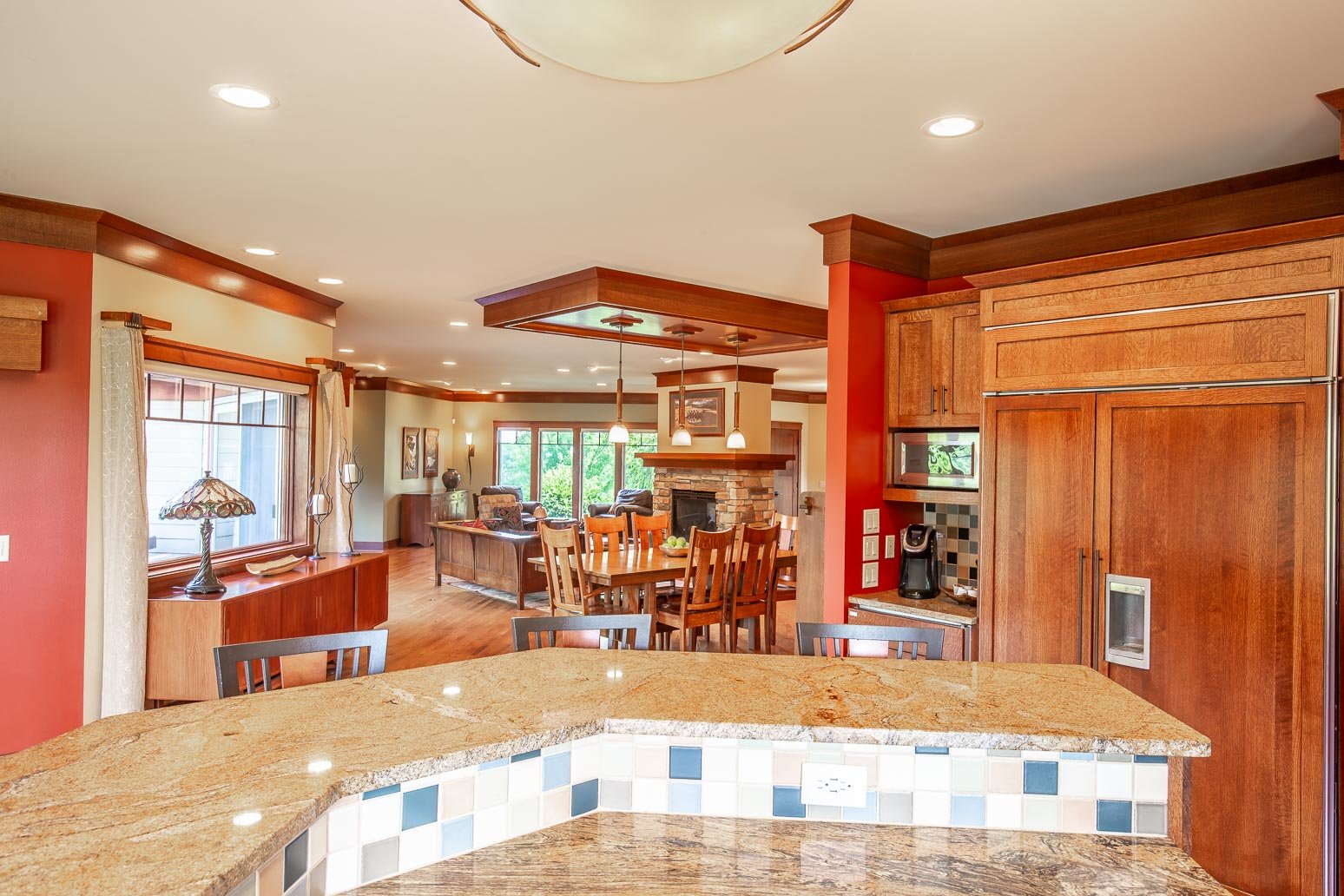
The kitchen features custom granite countertops and a utilitarian island -- “great for food preparation and eating breakfast because everyone has a place to sit and gather.” The Sub-Zero refrigerator and dishwasher blend into the cabinetry for a finished, tailored look, Bliss explained.
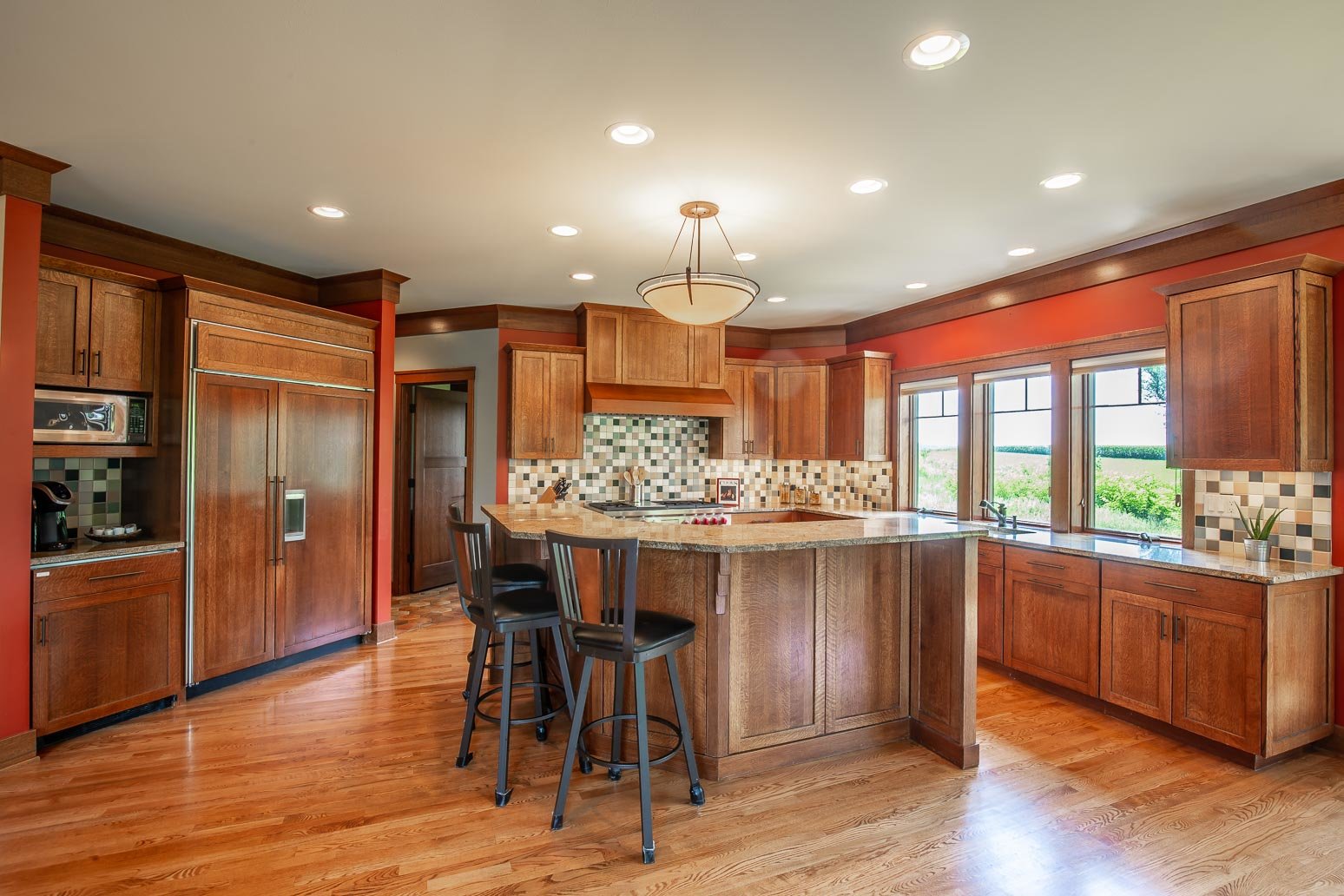
The gas Wolf range features double ovens with a griddle and six burners, and “the muted tile in the backsplash gives it a Craftsman ceramic tile feel, but not too fancy that you have a hard time cleaning it.”
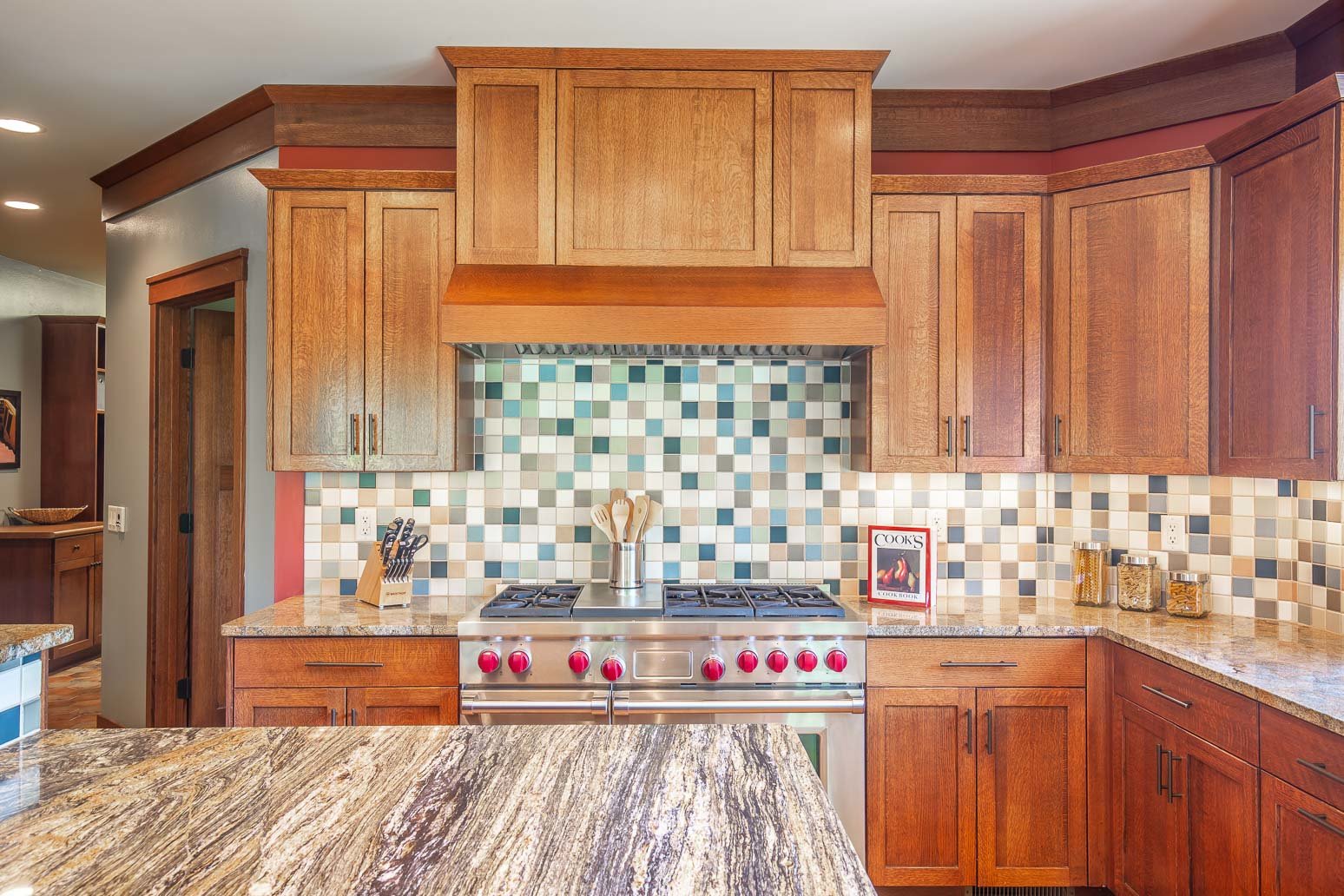
In place of walls around the dining room, a custom quarter sawn oak ceiling feature defines the space.
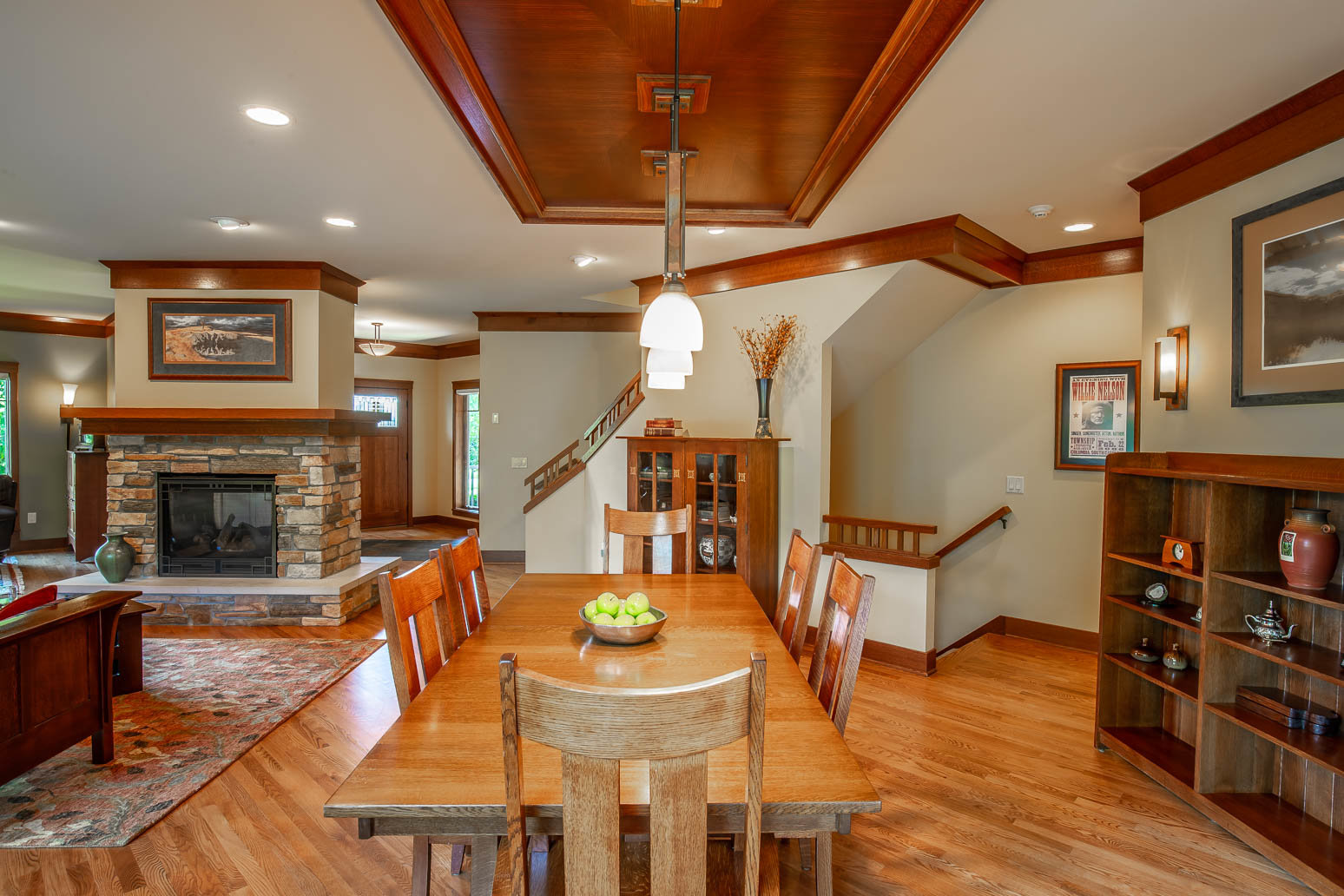
South and west facing windows, including a picture window and sliding doors on either side of the deck, pull in natural light and accentuate the trees and natural beauty outside, so “rarely during the day do you need the lights on,” Bliss said.
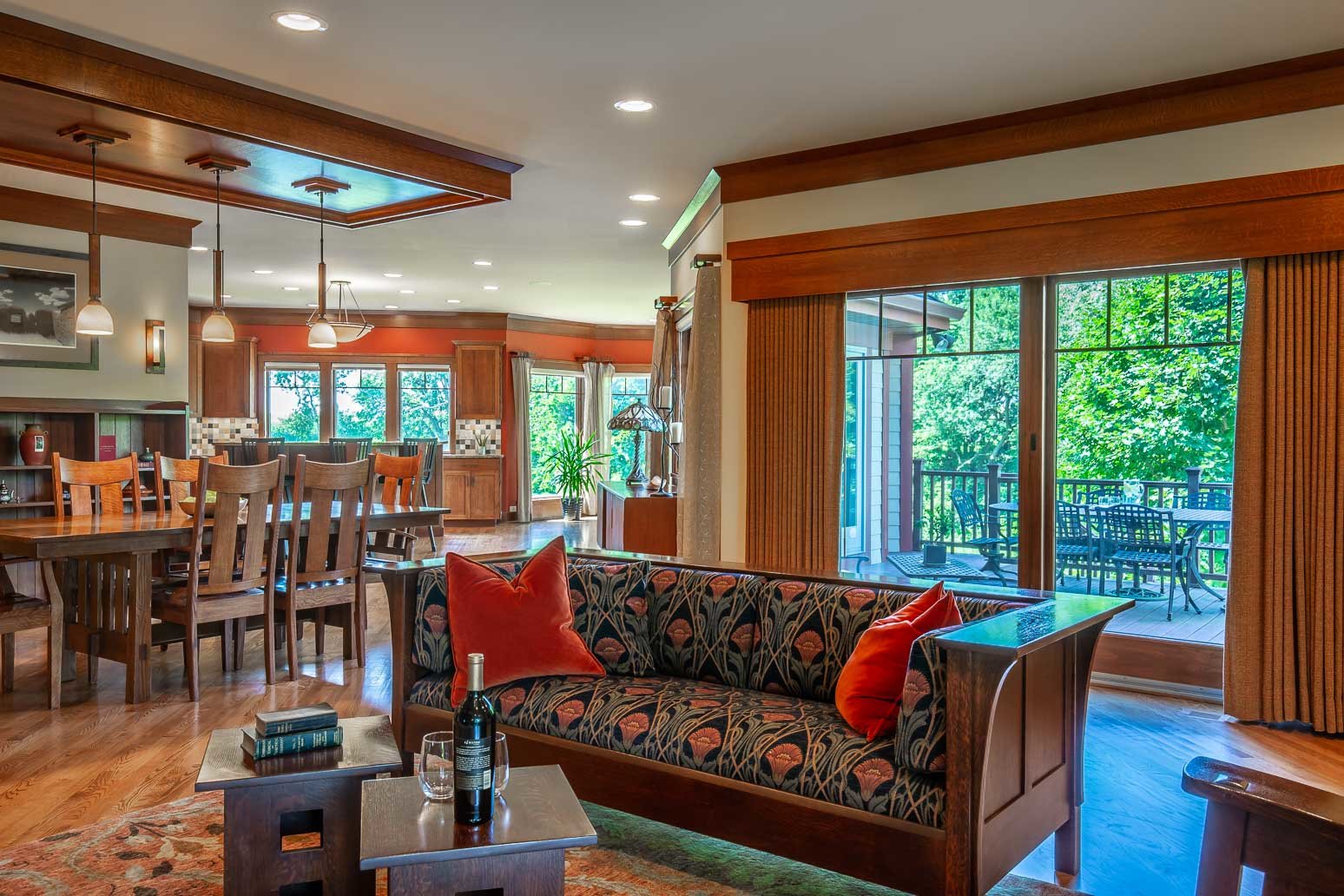
The proximity from the kitchen to the deck also makes grilling and outdoor dining a breeze.
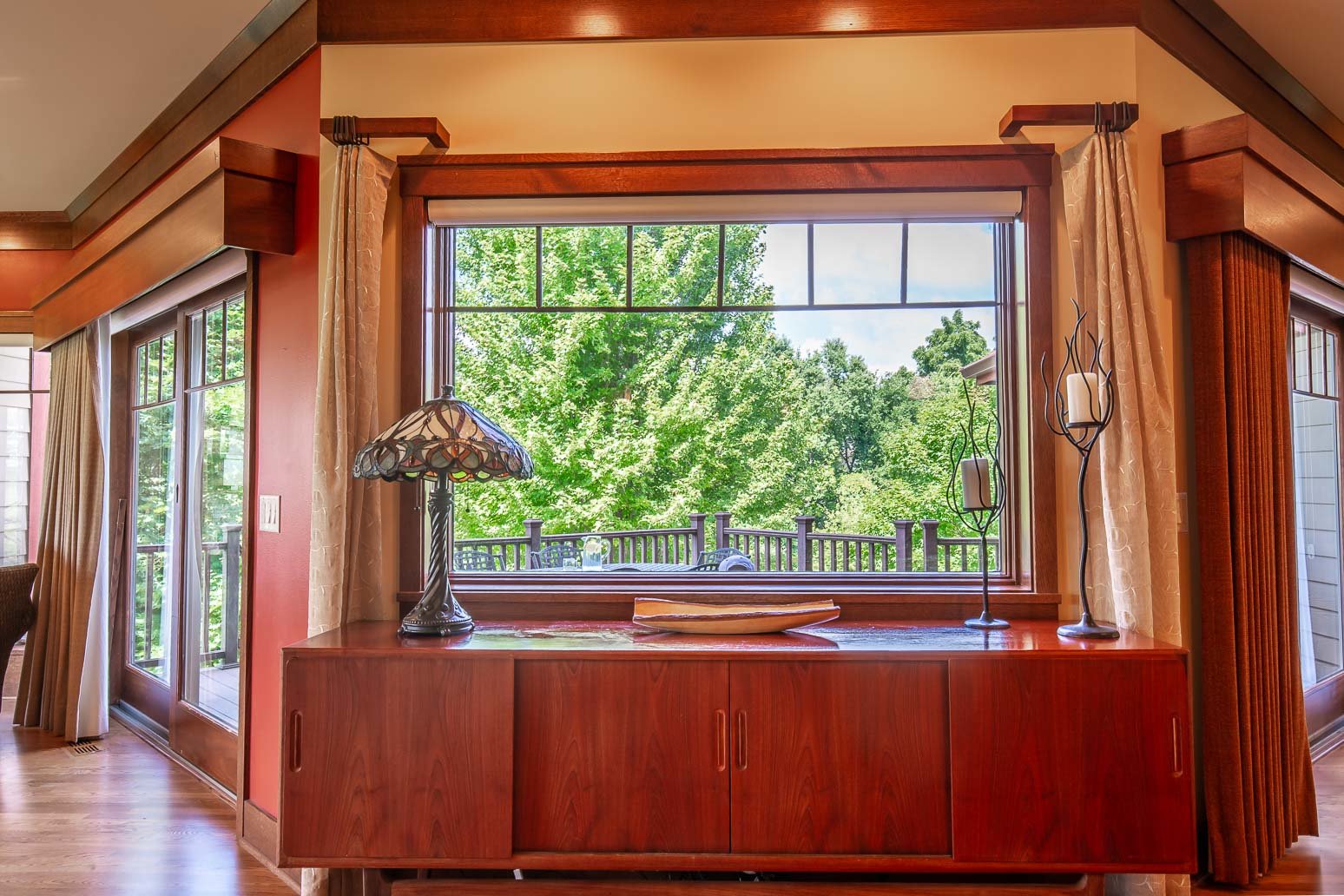
Both ends of the main floor have two additional areas for reading or relaxing. Across from the kitchen is the hearth room on the south side, featuring bay windows and a second gas fireplace.
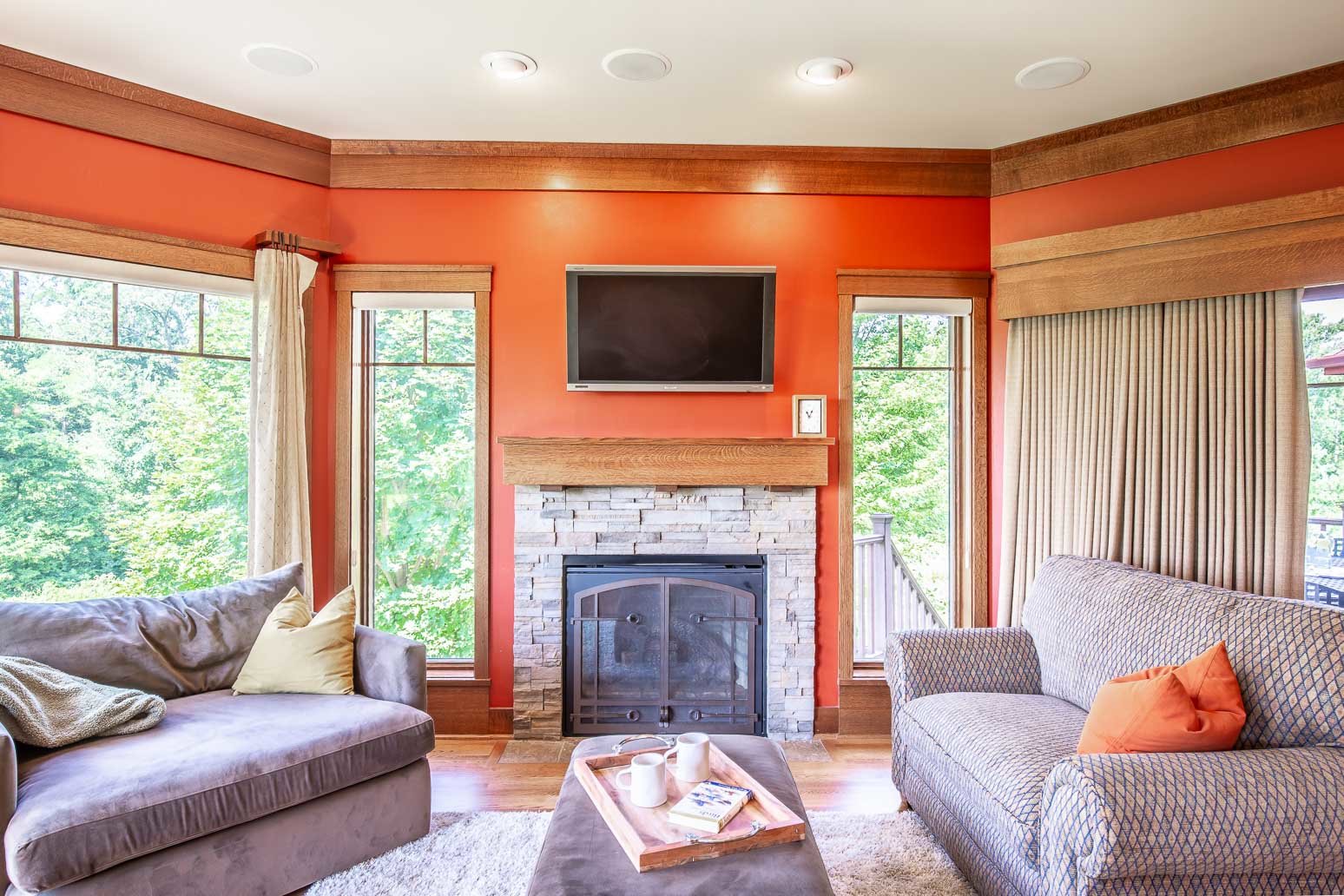
On the north side is a quiet sitting room, which Bliss said makes a spectacular nook for a Christmas tree since it can be viewed from the driveway.
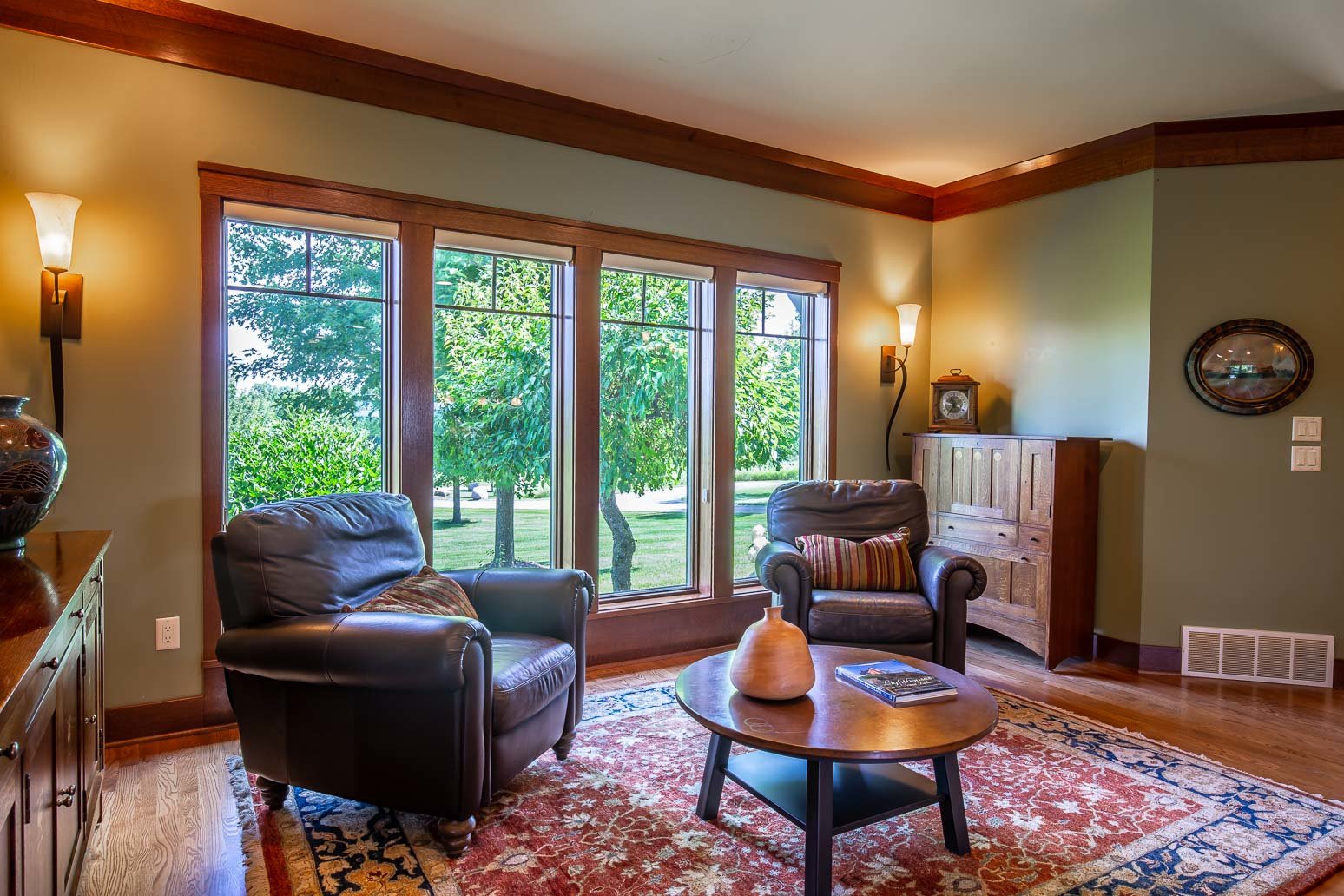
Also on the north side of the house is a library with floor-to-ceiling bookcases, but the space could also be used as a guest suite with its full bathroom and walk-in closet space.
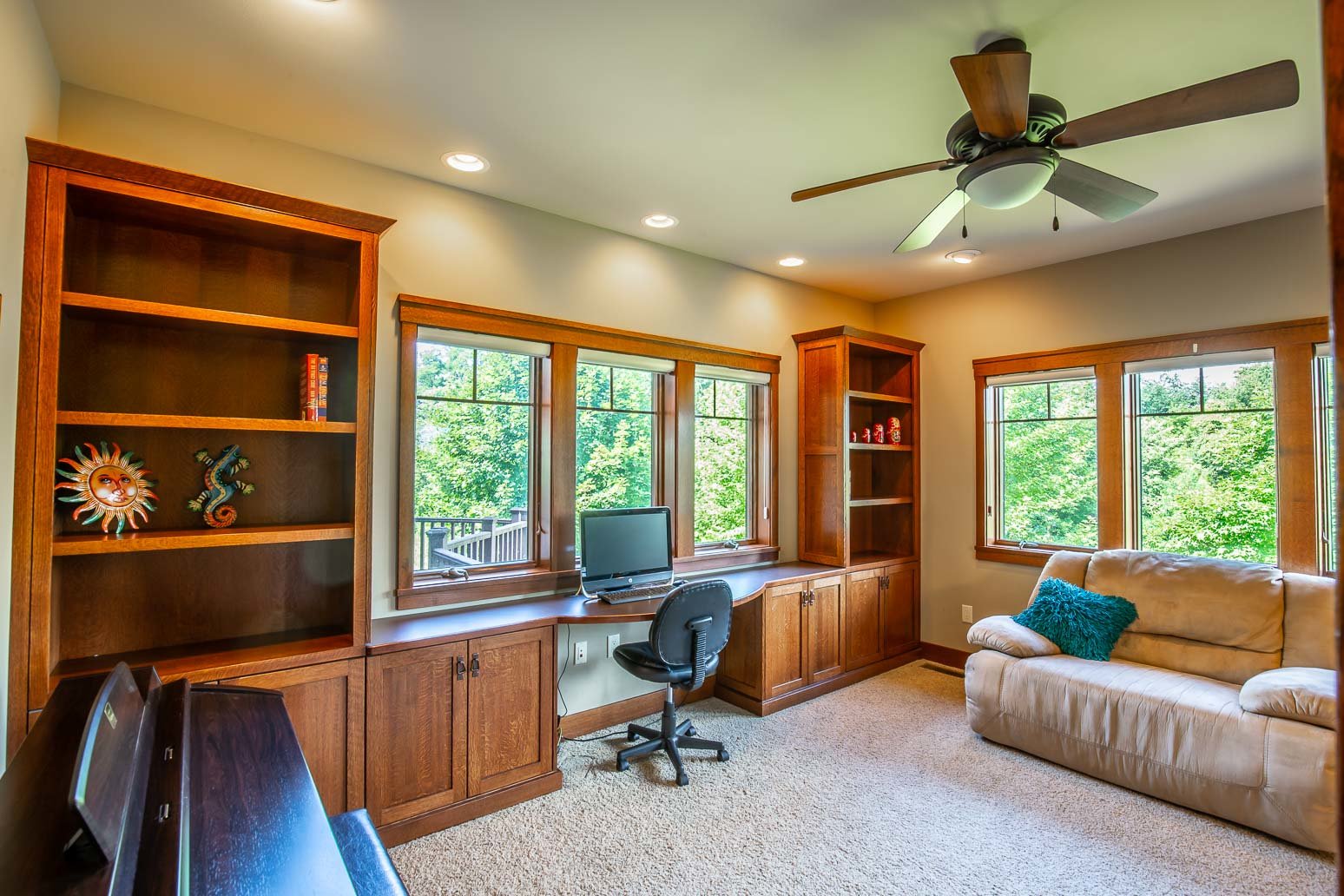
A powder room is on the opposite side of the main floor between the kitchen and office/pantry.

The hallway leads to the garage entrance, mudroom, craft space, and laundry room, with hexagonal tile flooring that’s very durable and easy to clean.

The home features tons of storage space, including closets and built-ins on every floor. Plus, there’s even more room with a three-car garage, which has several windows and access to both the main floor and basement storage area.
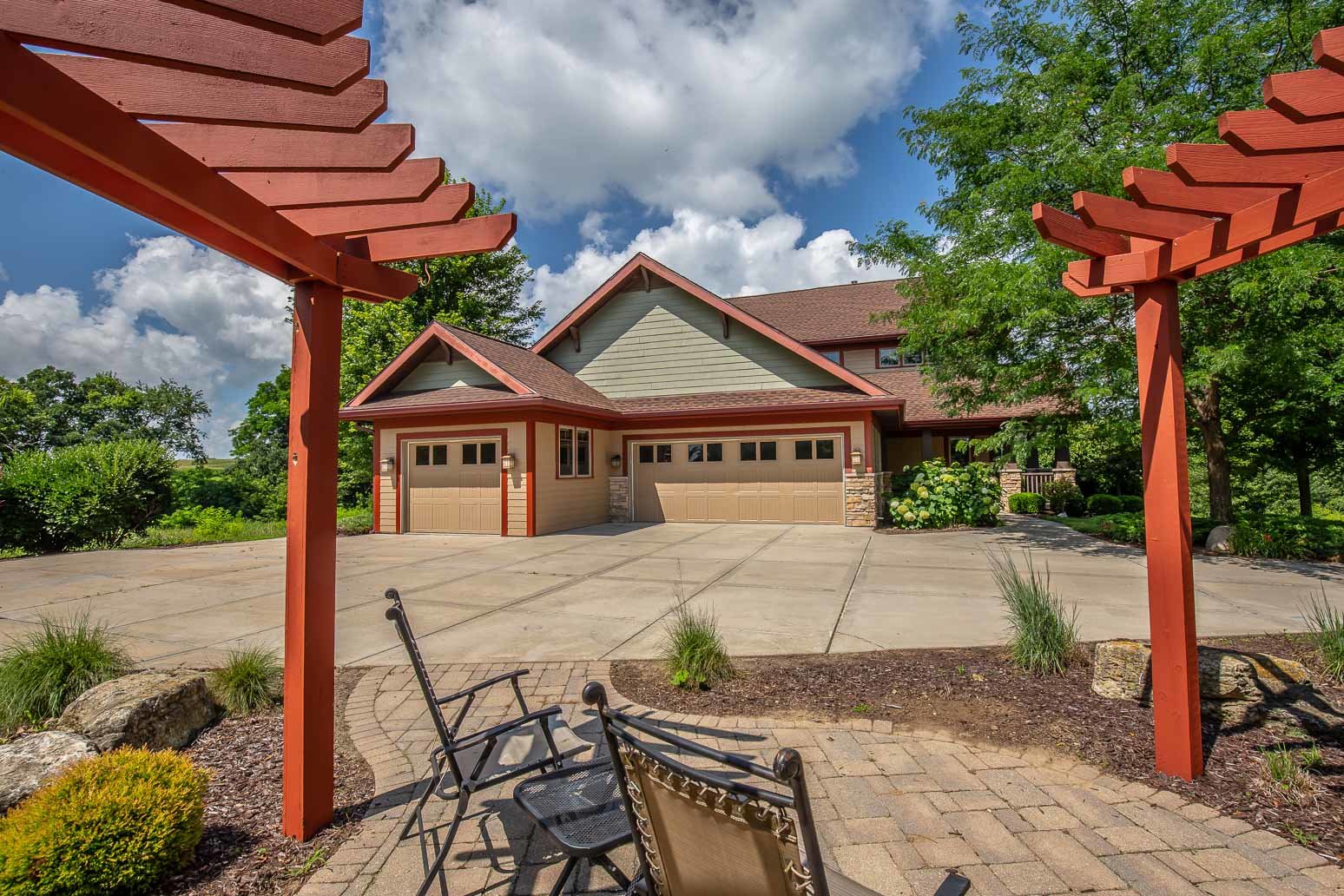
The lower level includes a kitchenette, full bathroom, and walkout to the brick patio, so it’s easy to prepare snacks or use the restroom if hanging outside by the firepit seating area or playground.

The family room features high ceilings, recessed lighting, TV, surround sound, and shades that can be drawn on the southwest facing windows. But for the full movie experience, find a seat in the dark theatre room, with a projection TV screen and Harman Kardon speakers.

An exercise room or bedroom with a recessed area for a desk features bright oak flooring and a view of the patio and backyard.

Bliss also convinced the builder to include a window in addition to the light above the upstairs staircase. At the top of the stairs is a linen closet and a walk-in closet, great for off-season storage and luggage, as well as entry to the attic.

Each of the bedrooms upstairs offer incredible views of the landscape, especially with corner windows inspired by Frank Lloyd Wright.

These windows are also prominent in the master bathroom and closet to provide more natural light.

There are two full bathrooms across from the four bedrooms on the upper level, including one with double sinks.
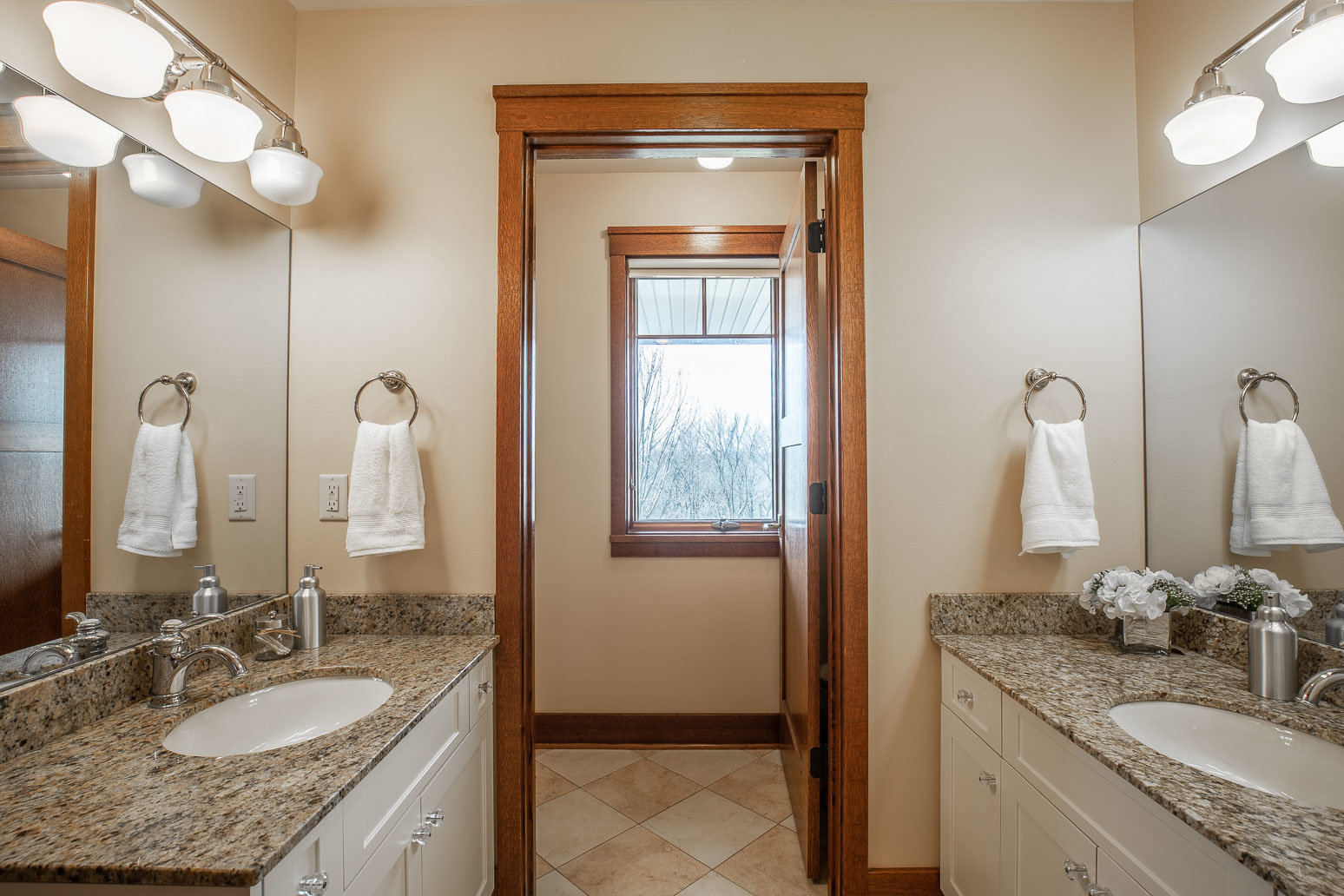
The layout of the master suite is unique in that it has a door for study, which could also be used as a nursery or den. The walls are also soundproof, so while one spouse is getting ready in the bathroom or taking a phone call in the office, the other can still be sleeping without being disturbed by any noise.
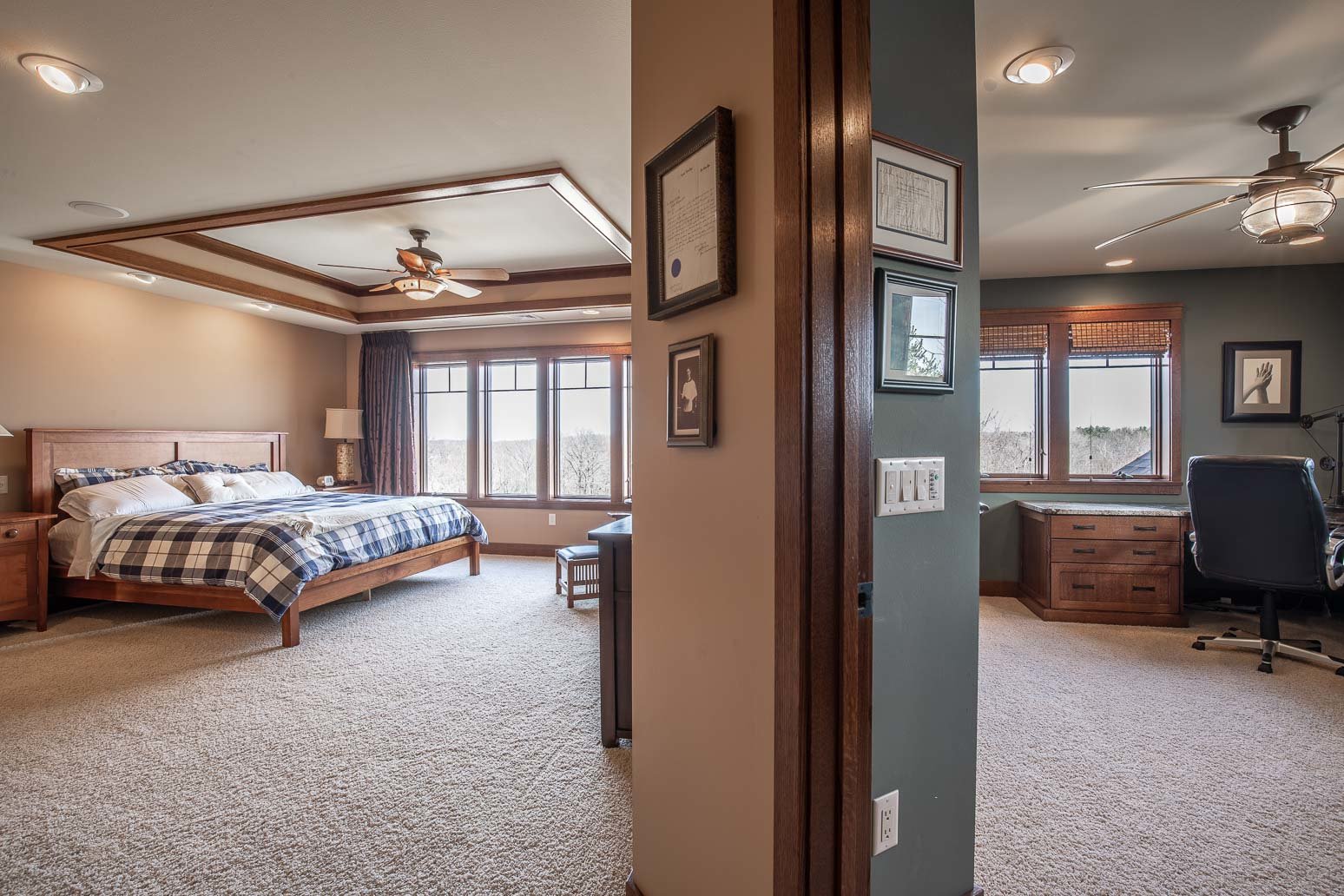
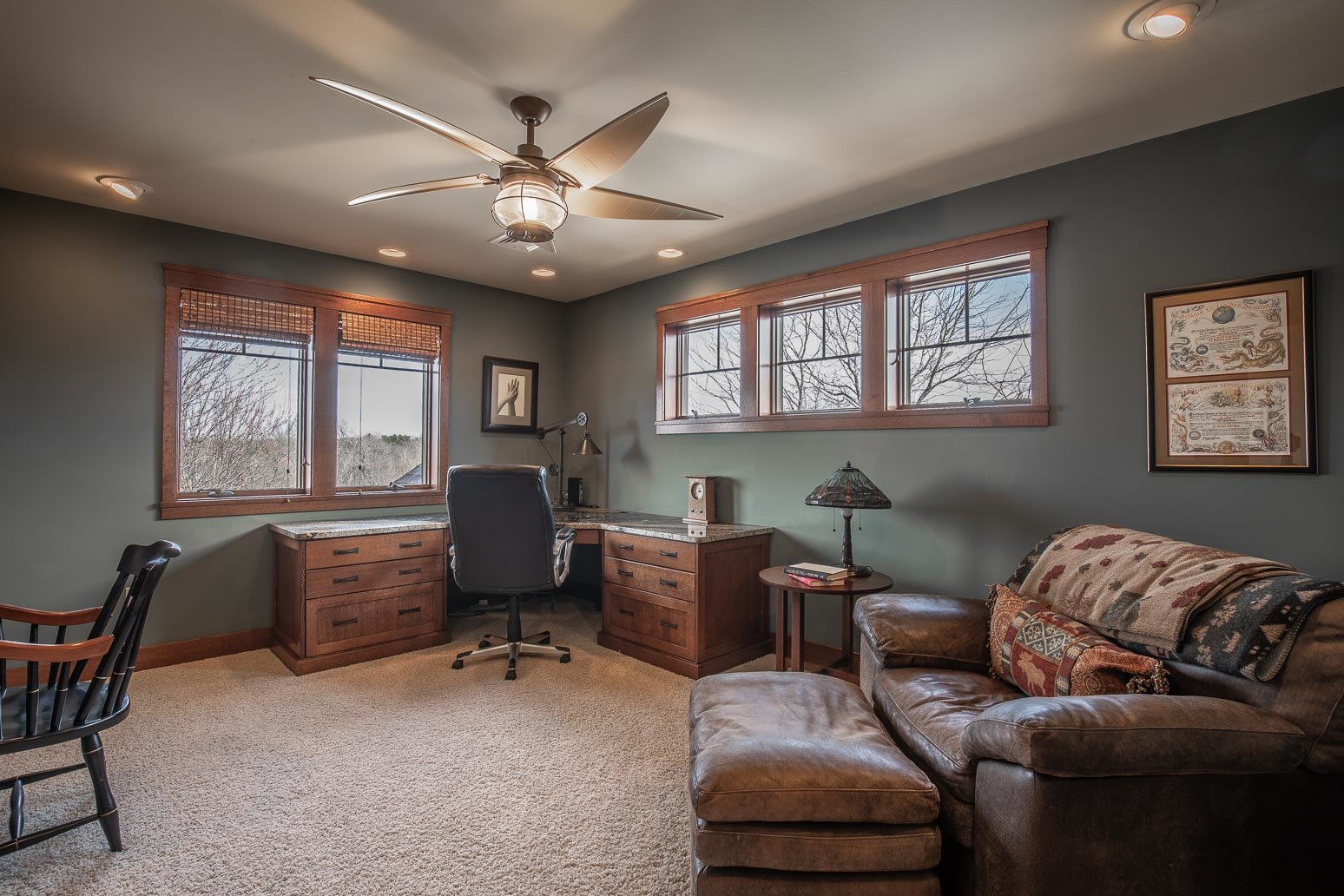
The master suite includes a water closet, double-sided sink areas with cabinets, walk-in tile shower with two shower heads and bench, and walk-in closet with shelving from California Closets. The master bedroom features a tray ceiling and fan as well as windows overlooking the prairie, which often attracts wildlife like deer, coyote, rabbits, and hawks.

On the east side of the driveway past the basketball hoop is a pergola where you can also sit and enjoy the sunset.
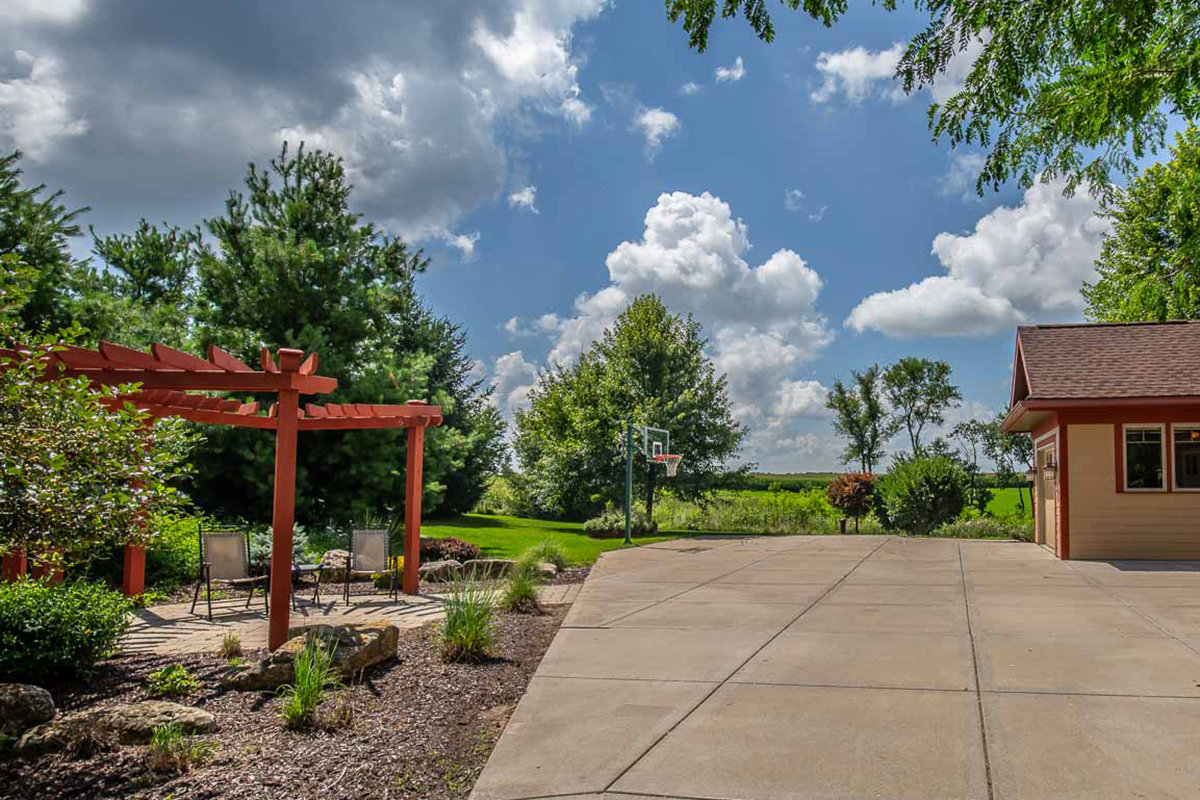
Looking toward the house from the backyard, you’ll notice the sides of the home appear to hug the deck and patio. Bliss said the “kidney bean or comma shape” was intentional to make the outdoor living area a gathering space as well.
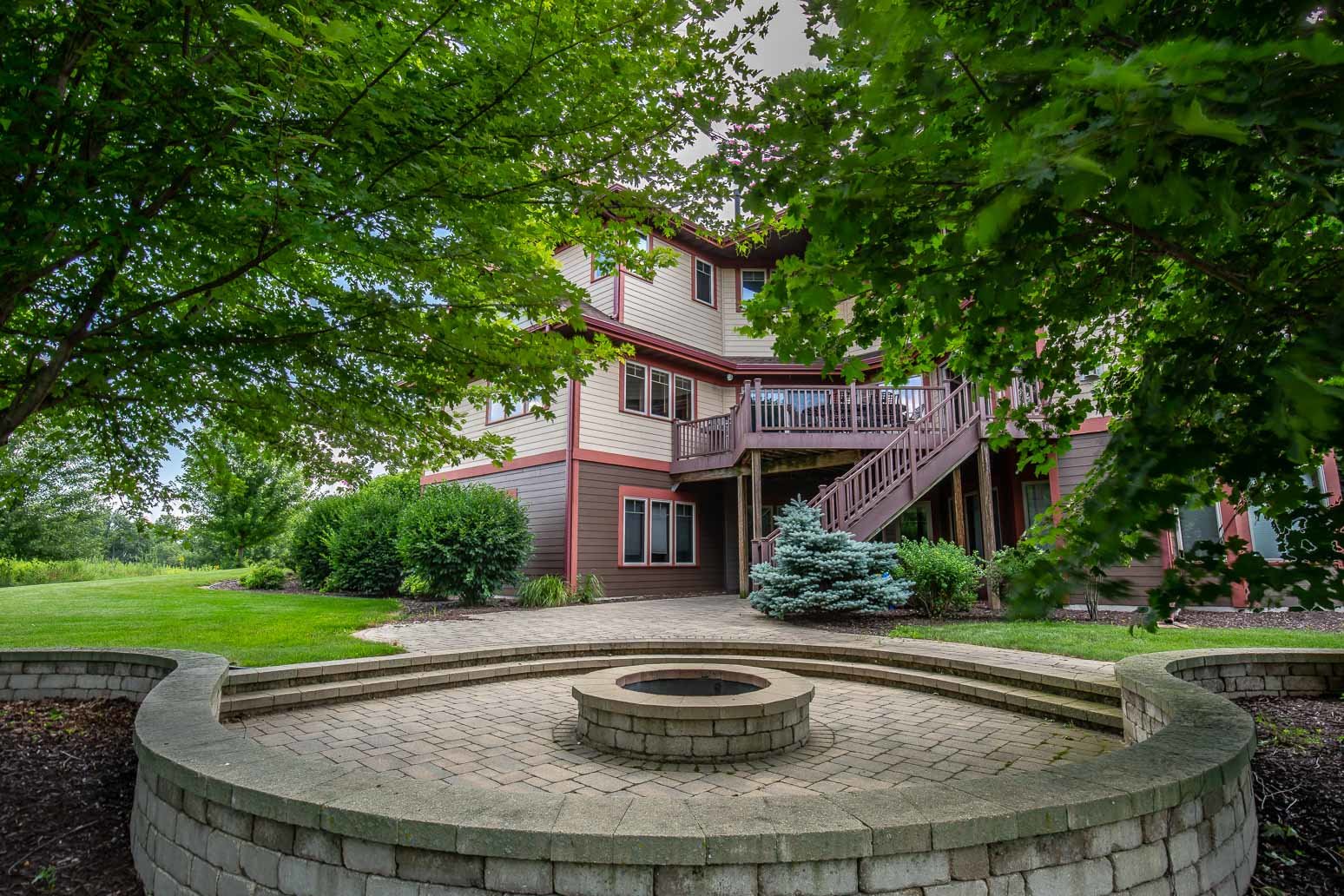
To learn more about this home or style of architecture, contact us today!
