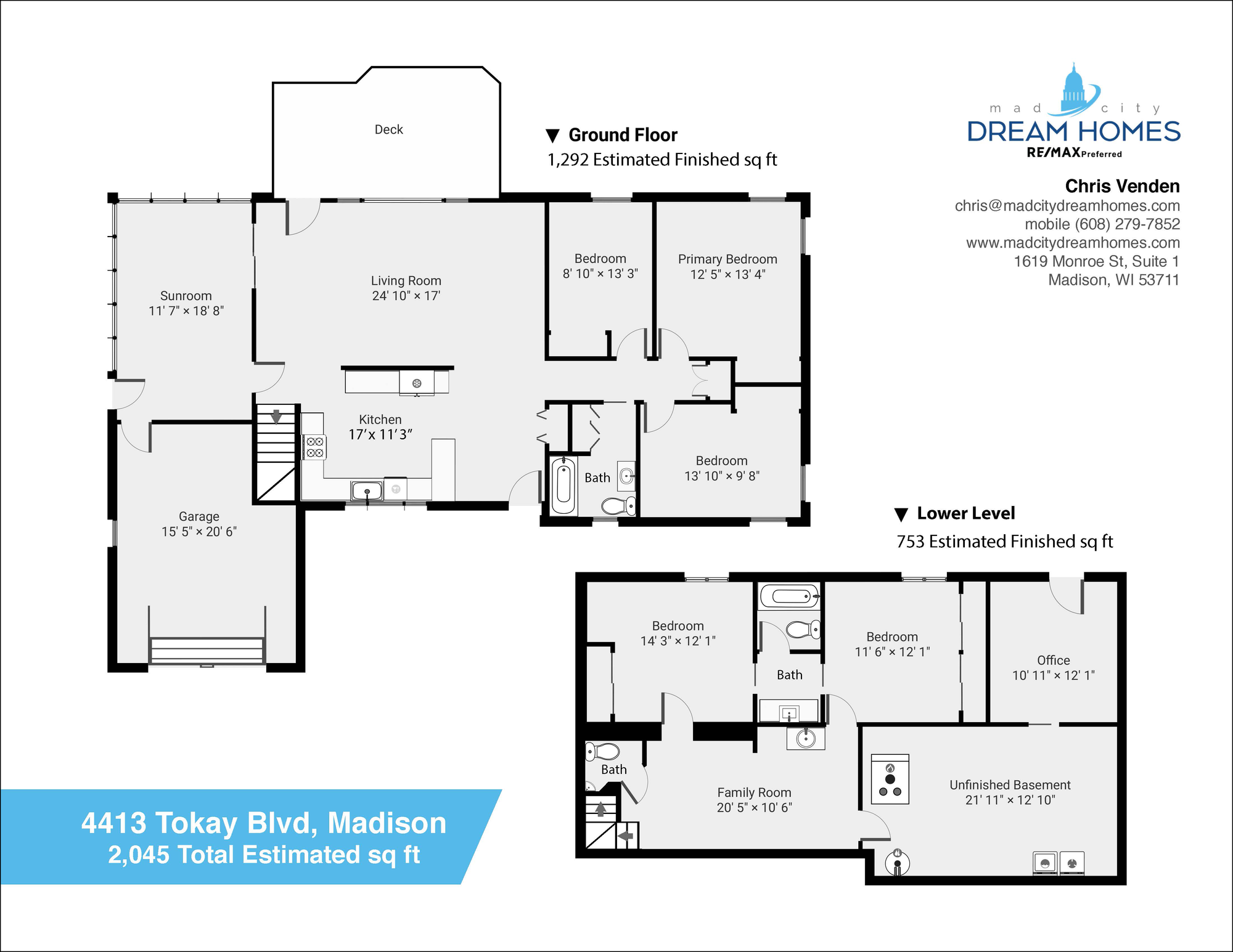Professional Floor Plans

Do you have a large home with great spaces inside and out? Our professionally rendered floor plans provide a birdseye view of your home's layout and featured exterior spaces. Each detailed plan is drawn to scale and produced in electronic and hard copy.
Listing Floor Plans - An Example
This professionally rendered floor plan shows the layout for 4413 Tokay Blvd in Madison. It offers an excellent conceptual overview of this home's many excellent spaces. For example:
- The floor plan displays the total square footage and the dimensions of each room.
- It also shows exterior spaces, such as the main level deck.
- The floor plan even shows details such as the location of the sunroom, unfinished storage space, closets, washer and dryer, sinks, kitchen appliances, and more.

More Examples of Listing Floor Plans
These layouts show three more examples of great marketing:
- 819 Richard Way: Note the attention to detail. This floor plan shows the fireplace, garage, screened porch and deck, and built-in dry bar in the lower level.
- 5587 Brendan Ave: Another great floor plan which shows all the details. This drawing shows the 3 levels of the condo, the deck and screened porch, fireplace, kitchen appliances and all of the closet and flex space.
- 314 Acadia Dr: This layout shows the screened porch, deck, fireplaces, storage areas, built-in bookcases, open to below space, stairs to different levels, and electronic lift system in the garage.
Who pays for your floor plan?
We do. This is just one of many examples of marketing that goes the extra mile. Contact us right now or by phone at 608-852-7071 for a complimentary consultation. We'll tell you how much your home is worth and put a customized marketing plan in place for your home.
